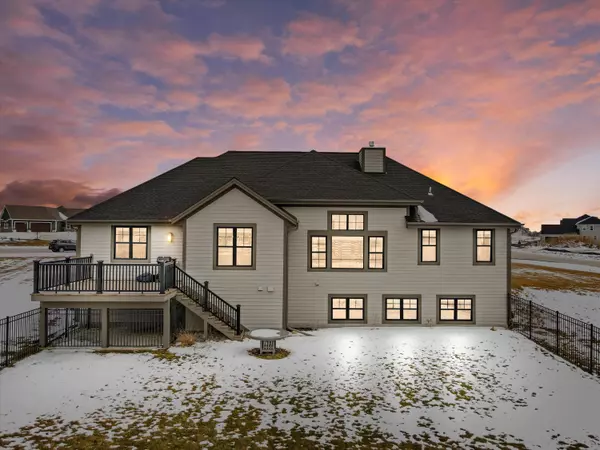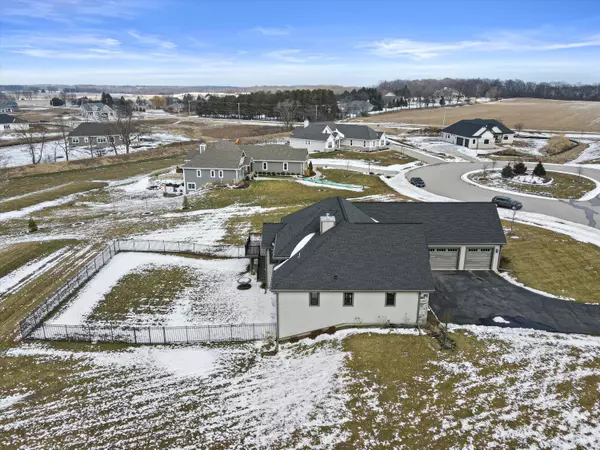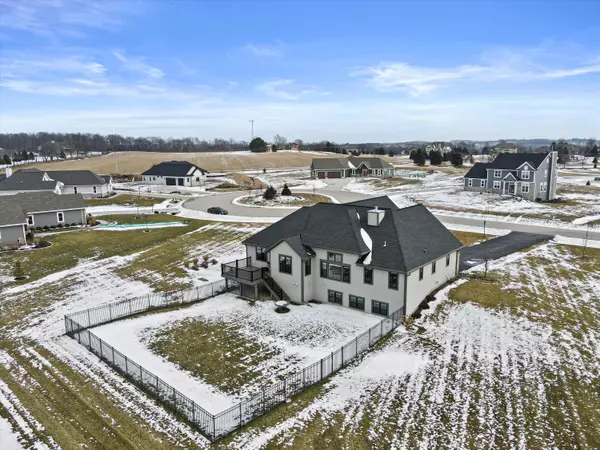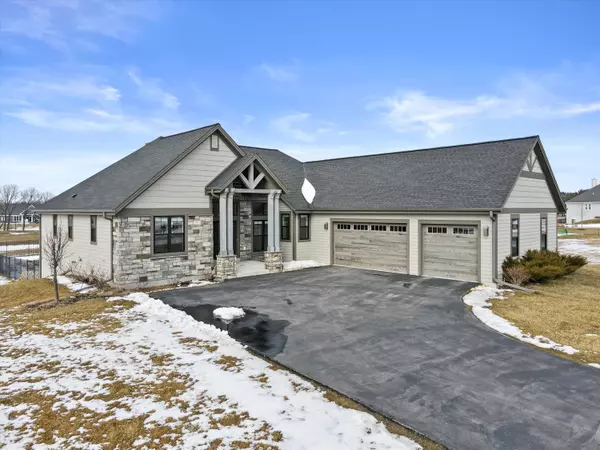Bought with First Weber Inc- Greenfield
$800,000
$814,900
1.8%For more information regarding the value of a property, please contact us for a free consultation.
W276N8948 Meadow Ct Lisbon, WI 53029
4 Beds
3.5 Baths
3,419 SqFt
Key Details
Sold Price $800,000
Property Type Single Family Home
Listing Status Sold
Purchase Type For Sale
Square Footage 3,419 sqft
Price per Sqft $233
Subdivision Twin Pine Farm
MLS Listing ID 1826859
Sold Date 06/15/23
Style 1 Story
Bedrooms 4
Full Baths 3
Half Baths 1
HOA Fees $40/ann
Year Built 2019
Annual Tax Amount $7,067
Tax Year 2022
Lot Size 1.210 Acres
Acres 1.21
Property Description
Stunning executive split ranch - better than new with established lawn! 2019 Parade of Homes People's choice award due to amazing upgrades throughout. Great room features soaring coffered ceilings, massive windows, & impressive floor to ceiling stack stone fireplace. Open concept at its best! Gourmet kitchen includes custom white cabinets, quartz countertops, quality appliances & walk-in pantry. Dining area opens out to deck & fenced-in area. Spacious primary en suite has gorgeous tile shower. Bedrooms 2 & 3 on opposite side of home provide privacy, with Jack & Jill bath in center of separate vanity areas. Quality lower level finishes inc quartz bar & tile backsplash in 2nd Kitchen, game rooms, 4th bedroom, & full bath. EV outlet in garage. Watch drone footage & 360 tour! See it today!
Location
State WI
County Waukesha
Zoning Residential
Rooms
Basement 8+ Ceiling, Finished, Full, Full Size Windows, Poured Concrete, Shower, Sump Pump
Interior
Interior Features Cable TV Available, Gas Fireplace, High Speed Internet, Kitchen Island, Pantry, Split Bedrooms, Vaulted Ceiling(s), Walk-In Closet(s), Wet Bar, Wood or Sim. Wood Floors
Heating Natural Gas
Cooling Central Air, Forced Air
Flooring No
Appliance Dishwasher, Disposal, Dryer, Microwave, Oven, Range, Refrigerator, Washer, Water Softener Owned
Exterior
Exterior Feature Low Maintenance Trim, Other, Stone
Parking Features Electric Door Opener
Garage Spaces 3.5
Accessibility Bedroom on Main Level, Full Bath on Main Level, Laundry on Main Level, Level Drive, Open Floor Plan, Stall Shower
Building
Lot Description Corner Lot, Cul-De-Sac, Fenced Yard, Rural
Architectural Style Ranch
Schools
Elementary Schools Merton
Middle Schools Merton
High Schools Arrowhead
School District Arrowhead Uhs
Read Less
Want to know what your home might be worth? Contact us for a FREE valuation!
Our team is ready to help you sell your home for the highest possible price ASAP

Copyright 2024 Multiple Listing Service, Inc. - All Rights Reserved






